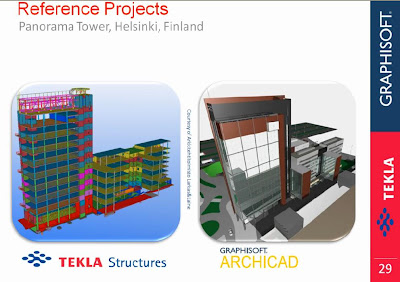You can read more about it here ( different tabs on top and some videos ):
Tuesday, May 11, 2010
ArchiCAD 14 vidoes
Yesterday Graphisoft released some videos about new features of ArchiCAD .. the main improvements that I can see so far are in the Collaboration side with other BIM programs ( Tekla - Revit - Bently - AutoCAD MEP ..etc ) with better connections , model sharing and checking different versions of the model ( sort of automatic color code for New ,Deleted and Modified elements ). and some minor improvements in 3D viewing options, BIM server and DWG connections .
Wednesday, May 5, 2010
Some ArchiCAD Pavilion Designs in Shanghai World Expo
This year at World Expo 2010 Shanghai, some main pavilions were designed using ArchiCAD :
Norway Pavilion :
The Pavilion of Hungary:
The Pavilion of Finland:
The Pavilion of Iceland:
Russian Pavilion :
Thursday, April 8, 2010
Saturday, March 13, 2010
ArchiCAD in Progress
First week of ArchiCAD training, so far we had couple of private sessions . Mojdeh and Farinaz .
in those few, short sessions we were able to produce a very basic "mass" model .. and I wanted to share the model that Farinaz was able to generate in about hour and a half of using ArchiCAD !
Hopefully we can carry on and start with the other team members soon .
Let me know when you are ready. I am eager to start with each one of you.
Mohannad
Monday, March 8, 2010
Tracing 2D Drawings
As you all know we will start working on the Pilot Project today, and we will use some .dwg files as a base to trace over it.
This is a clip that goes through this ... I will be explaining it , but whenever you want you can watch this clip,
It is created by Eric Bobrow, and he is focusing on the Template usage, the template that we are working on at the moment to customise it in order to reflect our Office Standards .
here is the link ... the clip is about 90:00 minutes .
Wednesday, March 3, 2010
ArchiCAD - Tekla Webinar
It is recorded and you can watch it visiting this link :
Here are some screen shots :

And for Structural engineers you can watch more about Tekla by visiting this link :
But seriously .. what is BIM ?
BIM Stands for Building Information Model. which basically means that we have a model but not just a normal 3D model, it is a model that contains information. so for the computer a wall is not just 2 lines and a hatch, it is a virtual wall with attributes (height, width, material, etc...).
So in BIM we Design rather than Draft ! we design in Plan, Elevation, 3D or section .. any change will be automatically reflected on all the other views . and we can also get lists and schedules .
anyhow this short video might be helpful to get a better idea about ArchiCAD ,BIM ..and Virtual Trace which is a tool we are going to use a lot when dealing with DWG drawings :) !
Subscribe to:
Comments (Atom)





